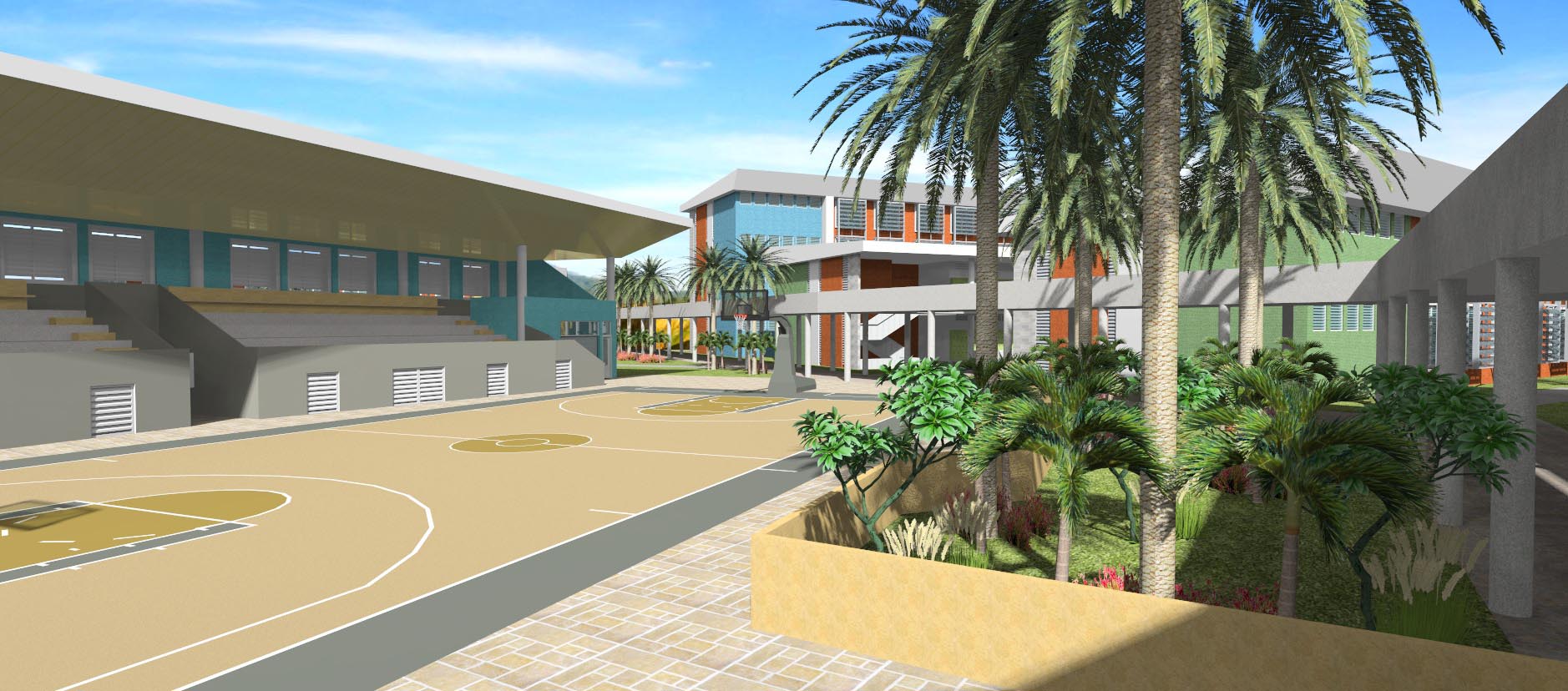

SFY SCHOOL
This project is part of a residential complex for low-income housing, designed to provide accessible educational infrastructure for the community. Developed on an 11,130 m² site, the institution consists of five interconnected buildings, each serving a distinct function: classrooms, laboratories, a dining hall, a library, and an auditorium.
A well-structured internal road system connects these facilities, ensuring efficient circulation and accessibility throughout the campus. The institution is designed to accommodate approximately 672 students in early education and 1,344 secondary students, fostering a comprehensive learning environment that supports educational growth within the community.
| Role | Scope of Work | More Info |
|---|---|---|
| Construction Supervisor | Oversaw construction progress and ensured execution met project standards | N/A |
| Technical Coordinator | Managed coordination with the technical department to ensure compliance | N/A |


