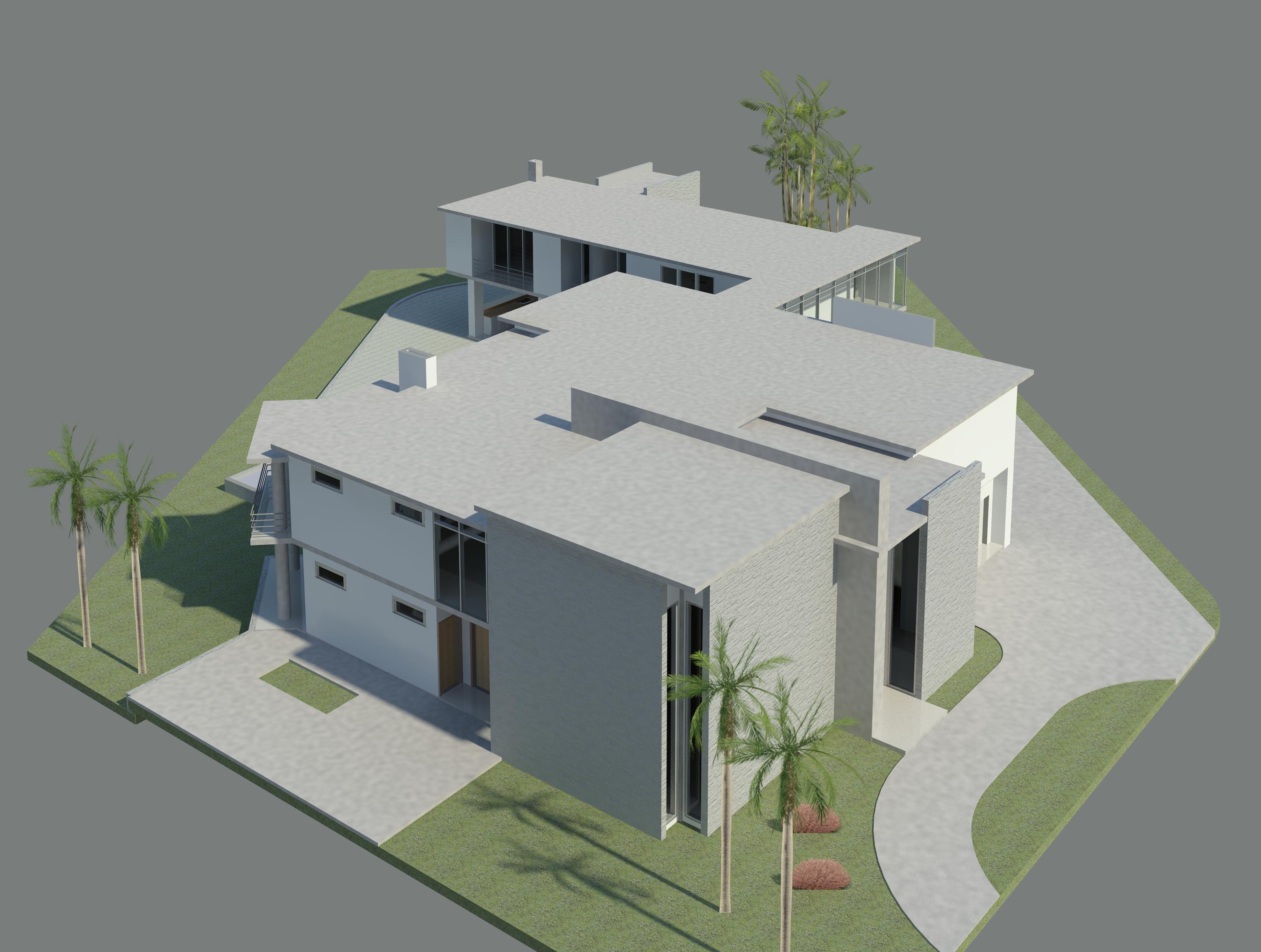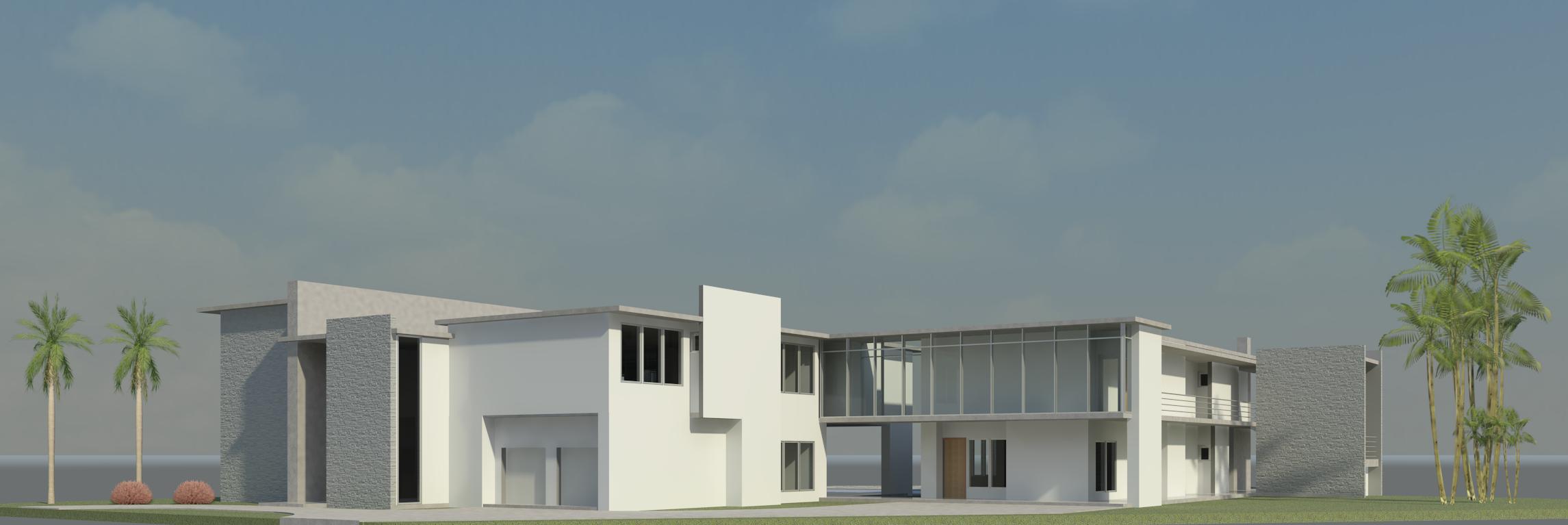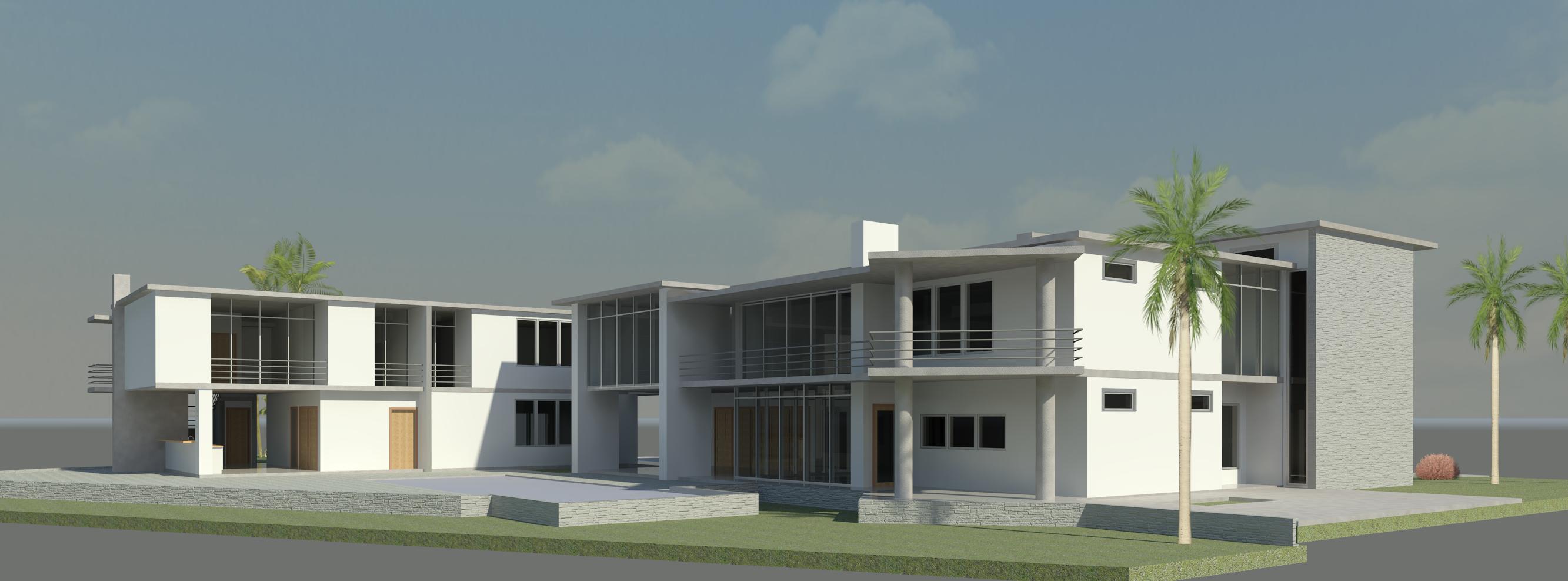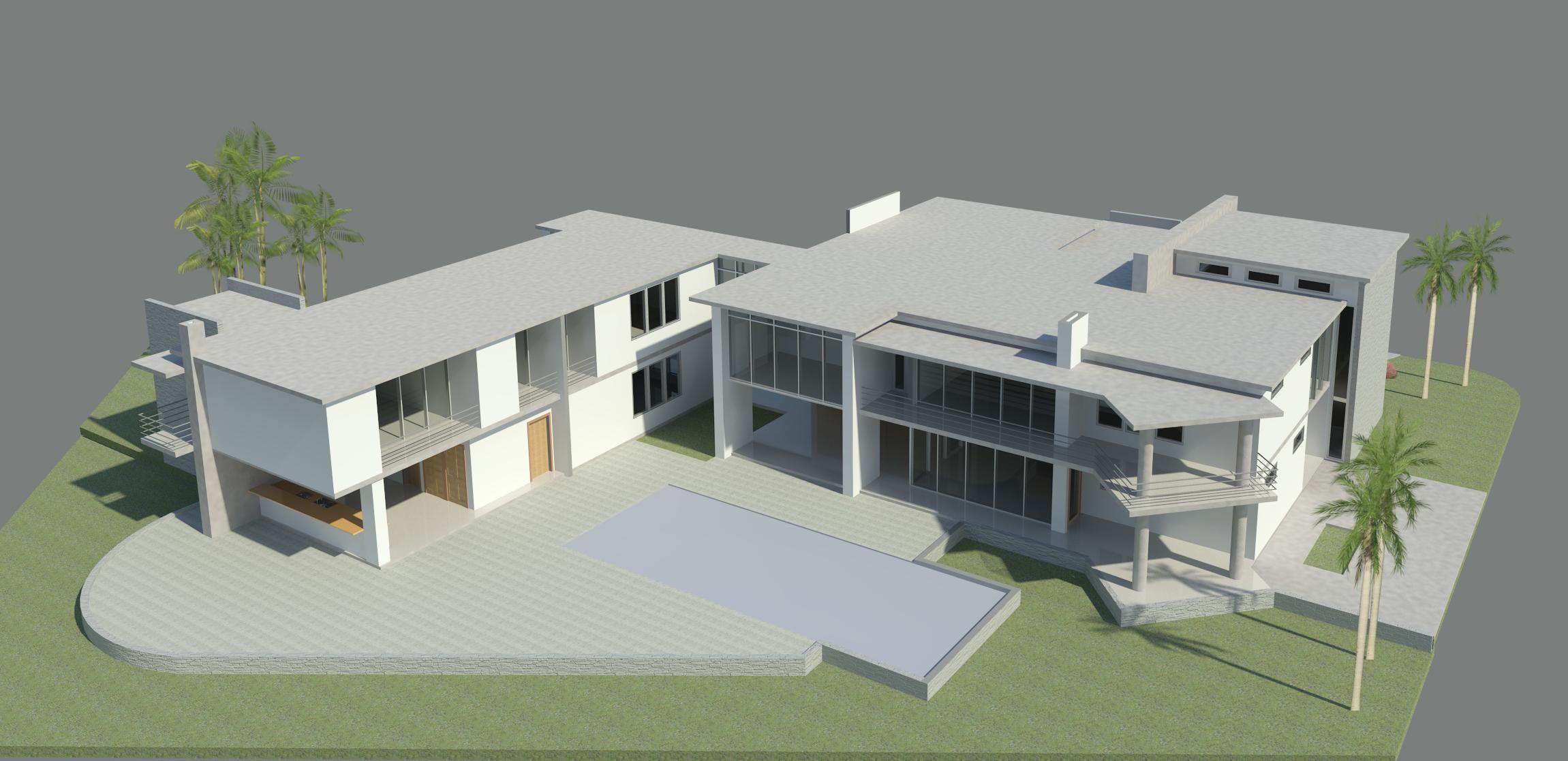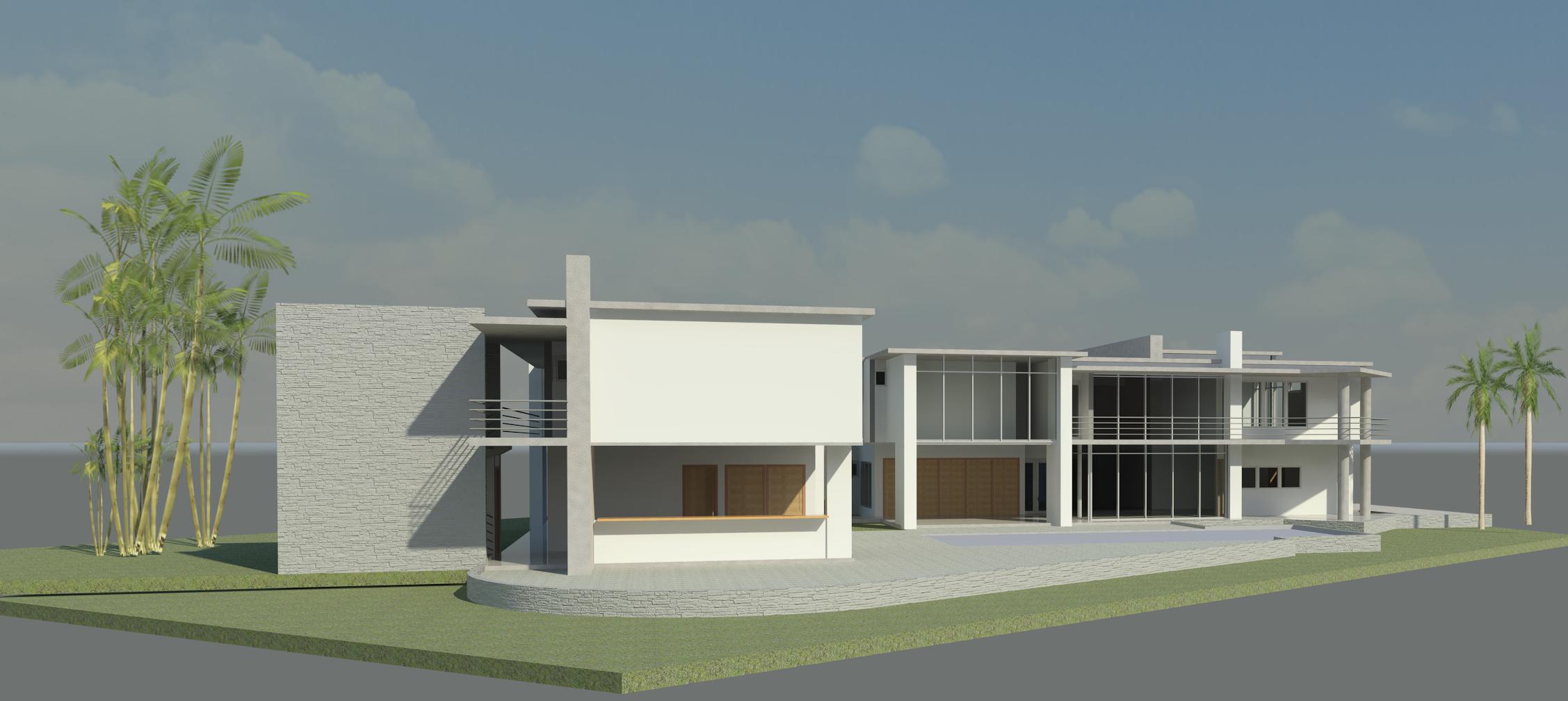

Residence 301
This exclusive high-value residence spans 1,510 m², and designed as two intersecting volumes arranged perpendicularly to seamlessly integrate with the site’s natural topography. The architectural concept prioritizes spatial hierarchy and privacy, reflecting the client’s vision of distinctly separating private and social areas within independent yet harmoniously connected structures.
Each volume functions autonomously, ensuring complete privacy for the owners while maintaining a seamless flow between spaces. The social areas open toward the landscape, embracing the surroundings, while the private quarters remain secluded, offering an intimate retreat within the property.
To achieve a timeless, organic integration with the environment, the residence is designed entirely within a monochromatic palette of grey-toned concrete, subtly mirroring the sand and natural textures of the Caribbean setting to enhance the sense of elegant minimalism, allowing the architecture to blend effortlessly with the landscape while maintaining a monumental horizontal composition that evokes openness and serenity.
| Role | Scope of Work | More Info |
|---|---|---|
| Lead Architect | Designed and developed the entire project | N/A |
