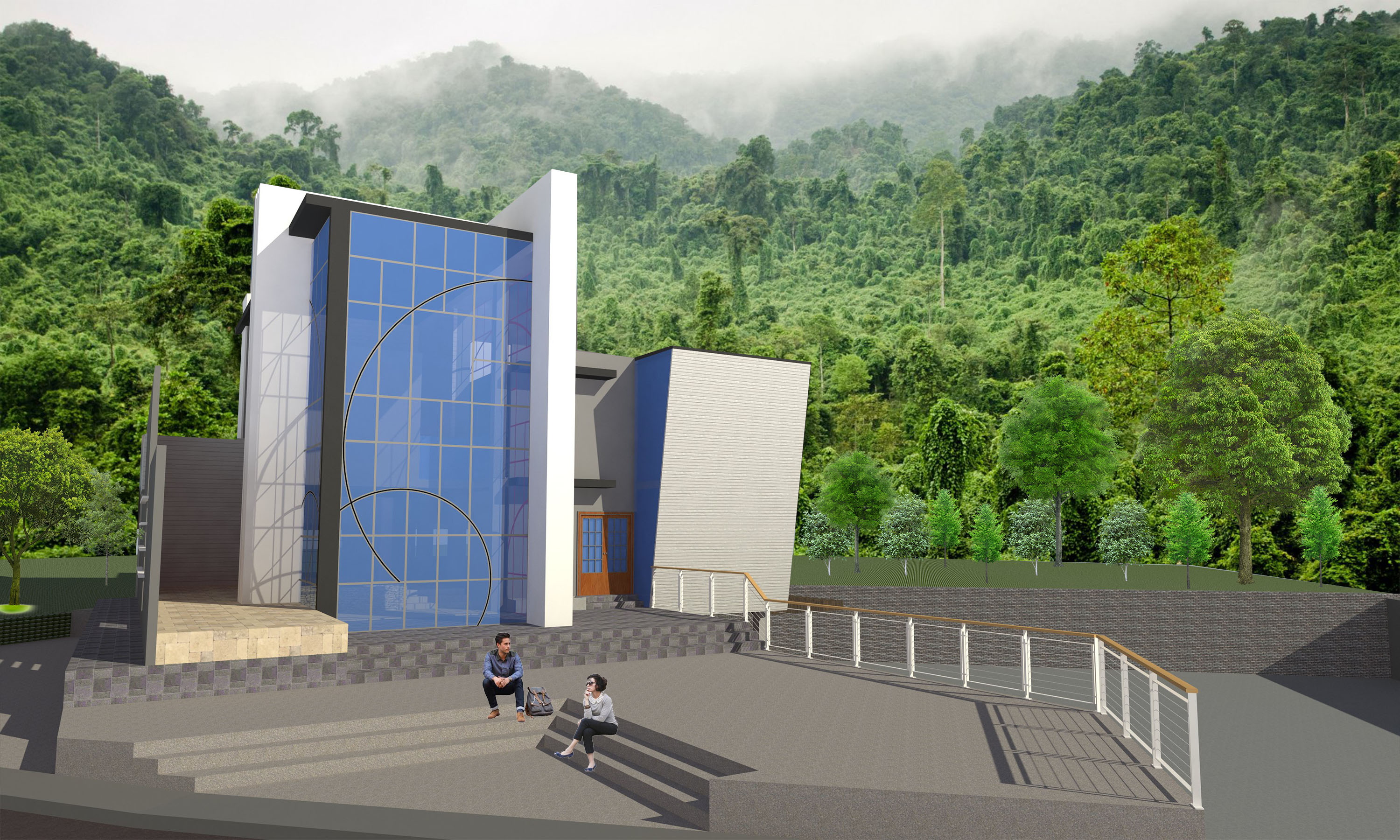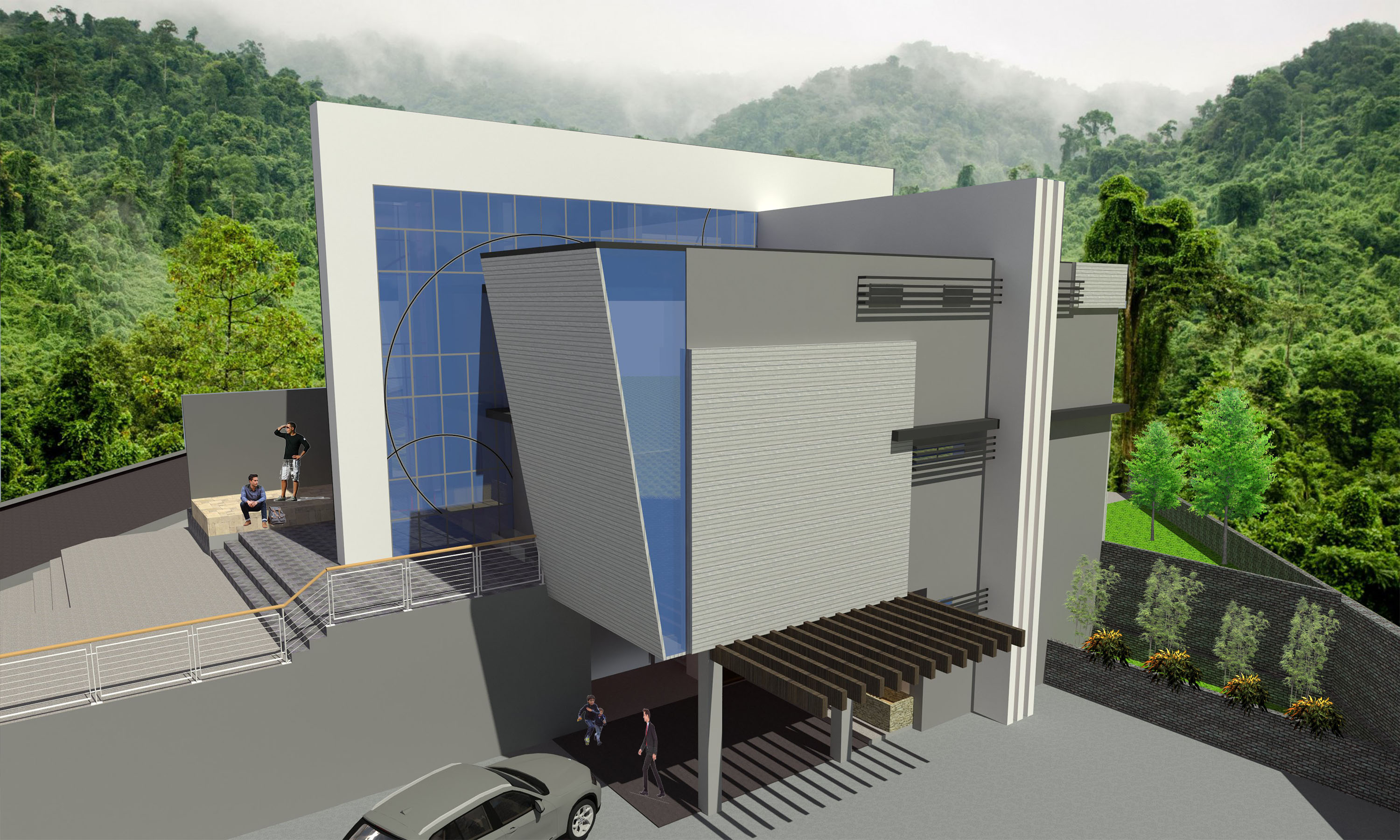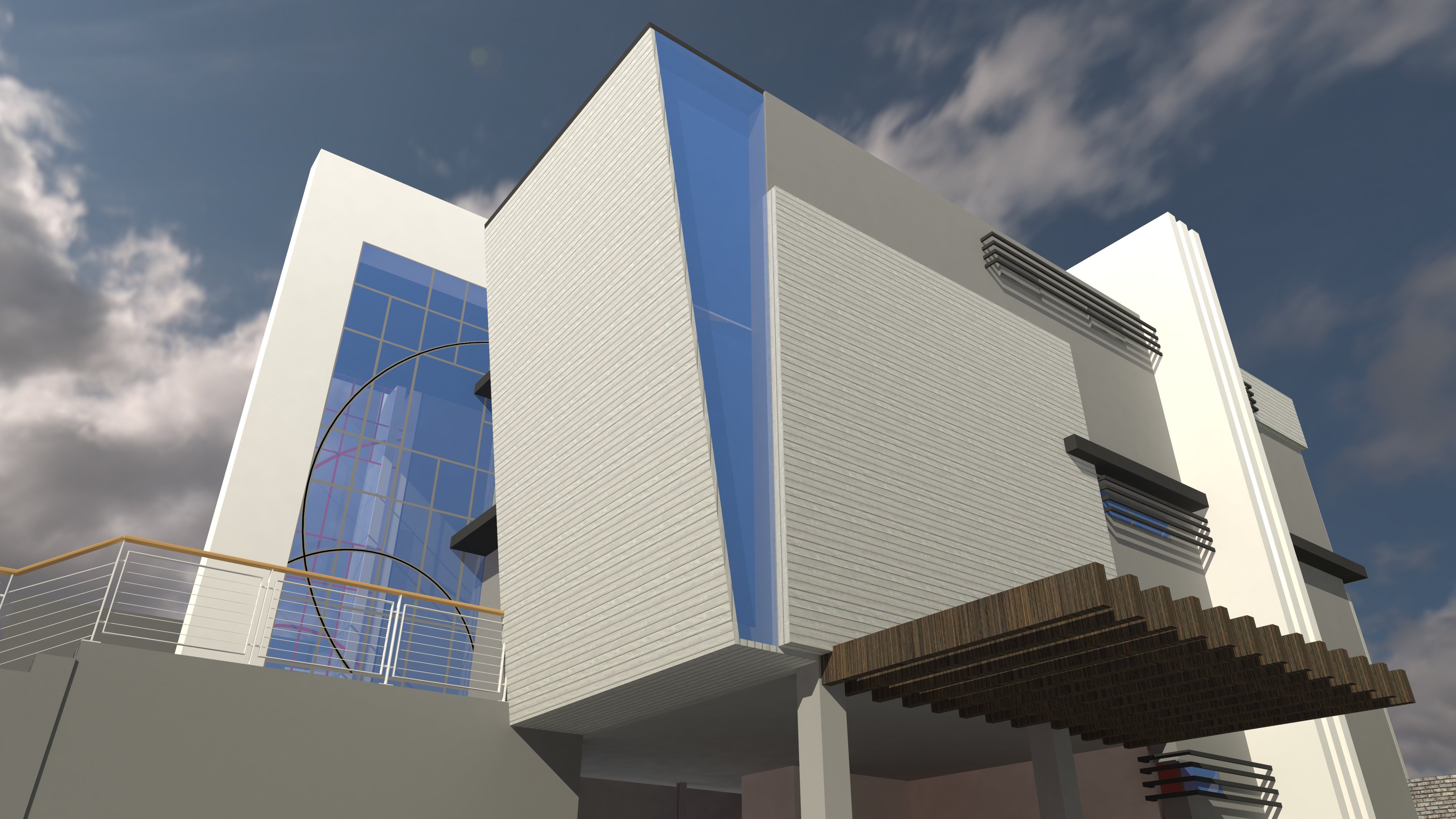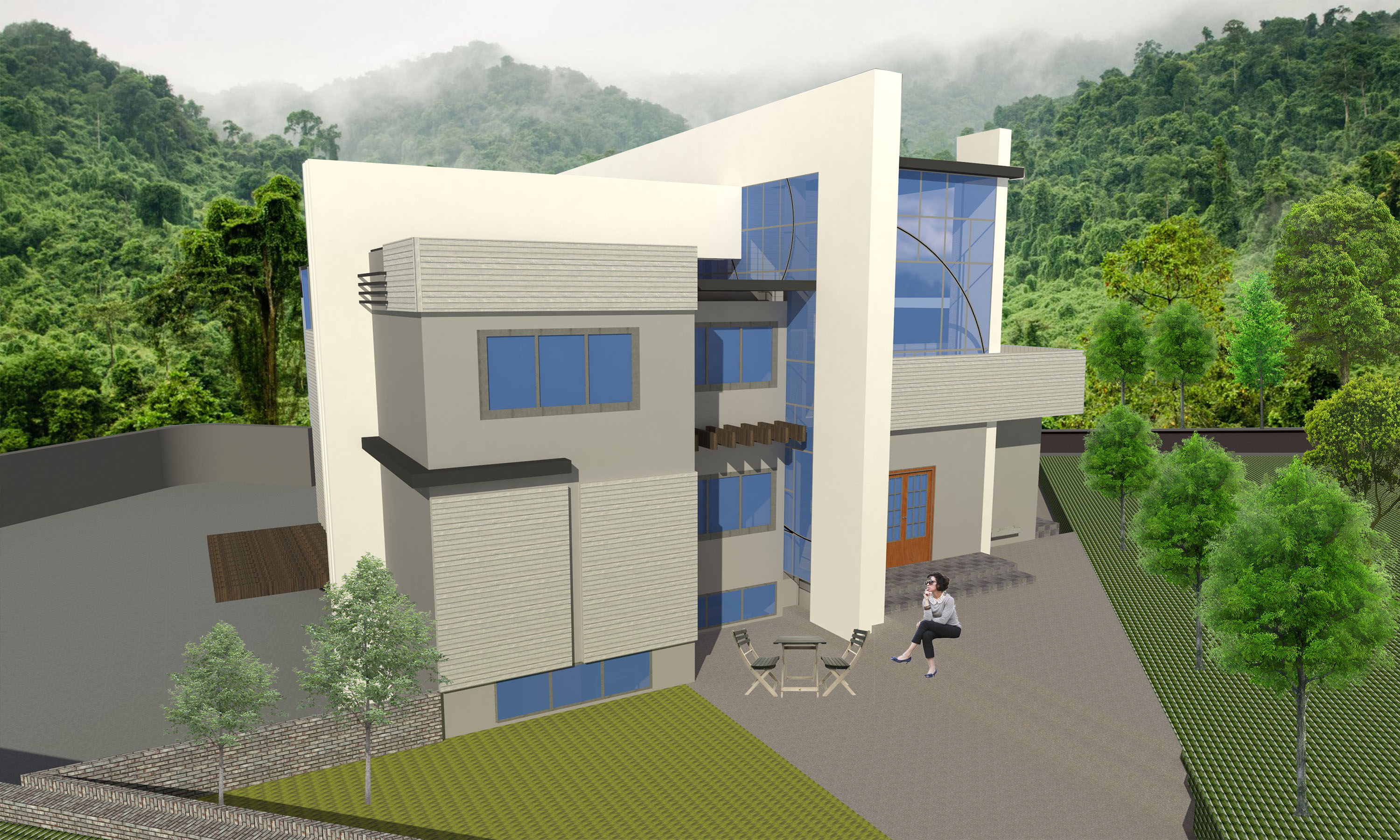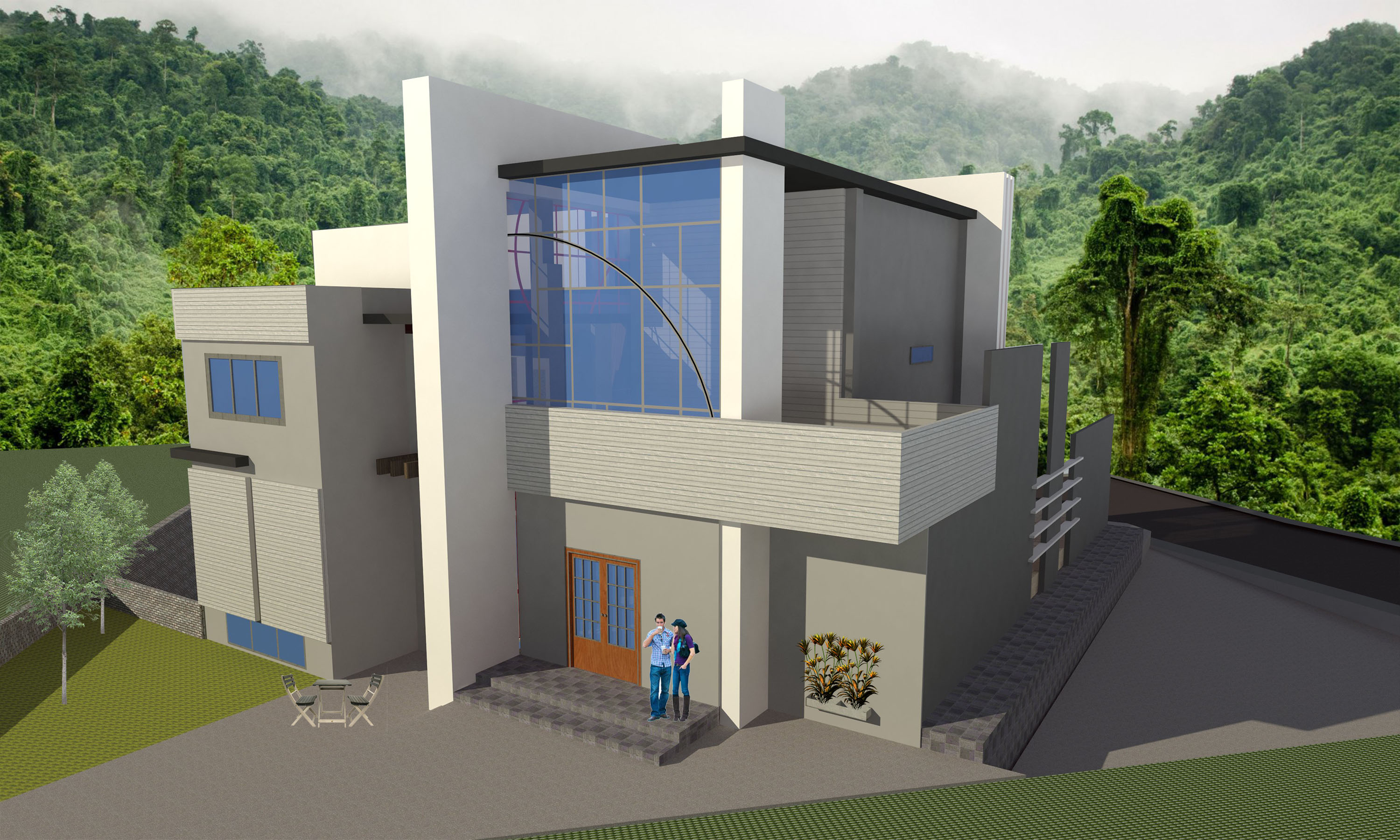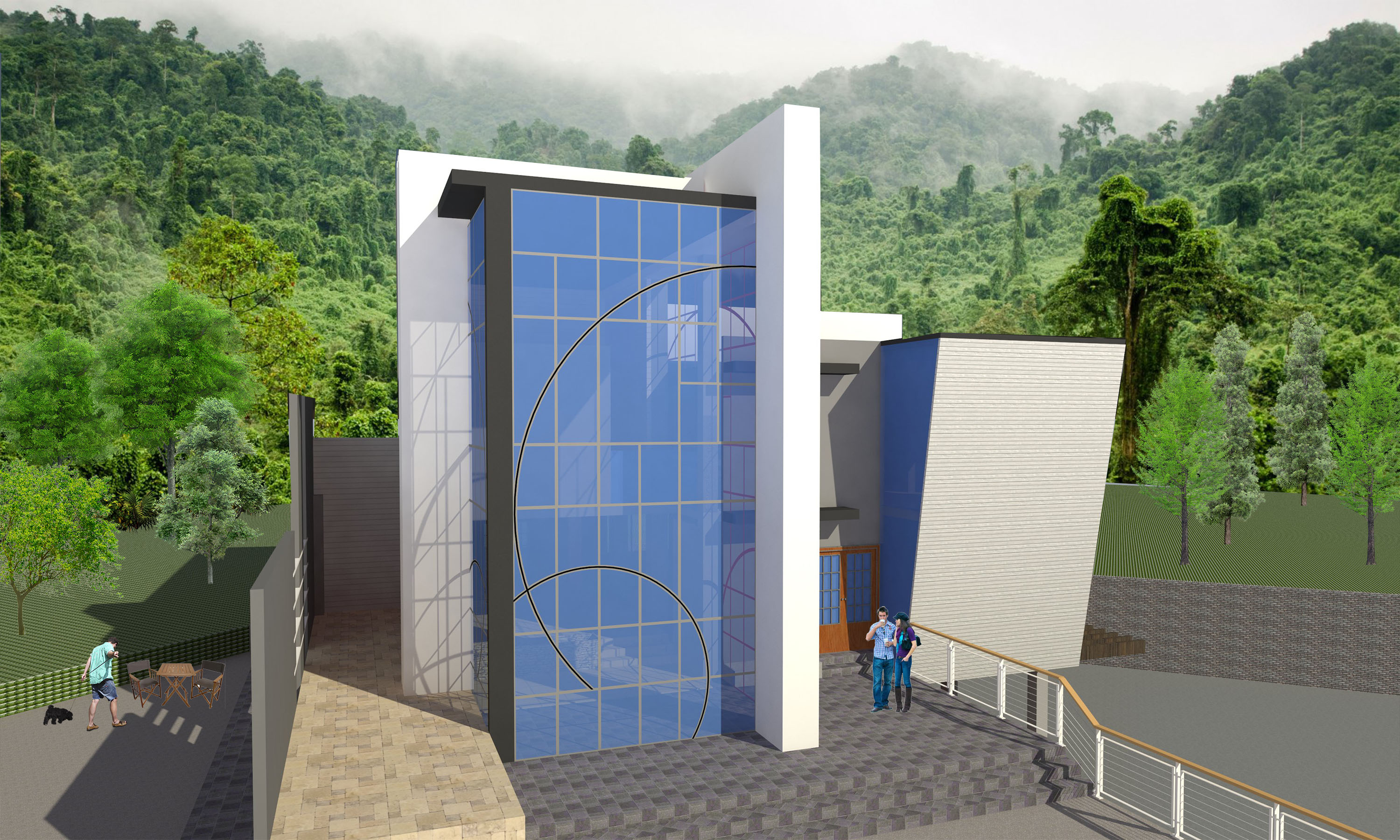

PF Residence
PF Residence is a sustainably designed private residence developed under Passivhaus standards, ensuring ultra-low energy consumption while maintaining optimal indoor comfort year-round. The property spans 686 m², set on a complex 3,120 m² terrain, carefully integrating architecture with the natural landscape.
The design consists of a two-story main residence and a semi-independent apartment located in the basement, providing additional flexibility and privacy. The Passivhaus methodology guided the project’s development and execution, incorporating high-performance insulation, airtight construction, and advanced ventilation strategies to regulate indoor temperature efficiently—eliminating the need for conventional heating systems.
PF Residence embodies a sustainable approach to modern living through meticulous planning and energy-efficient construction, balancing functionality, comfort, and environmental responsibility.
| Role | Scope of Work | More Info |
|---|---|---|
| Lead Architect | Designed and developed the entire project | N/A |
