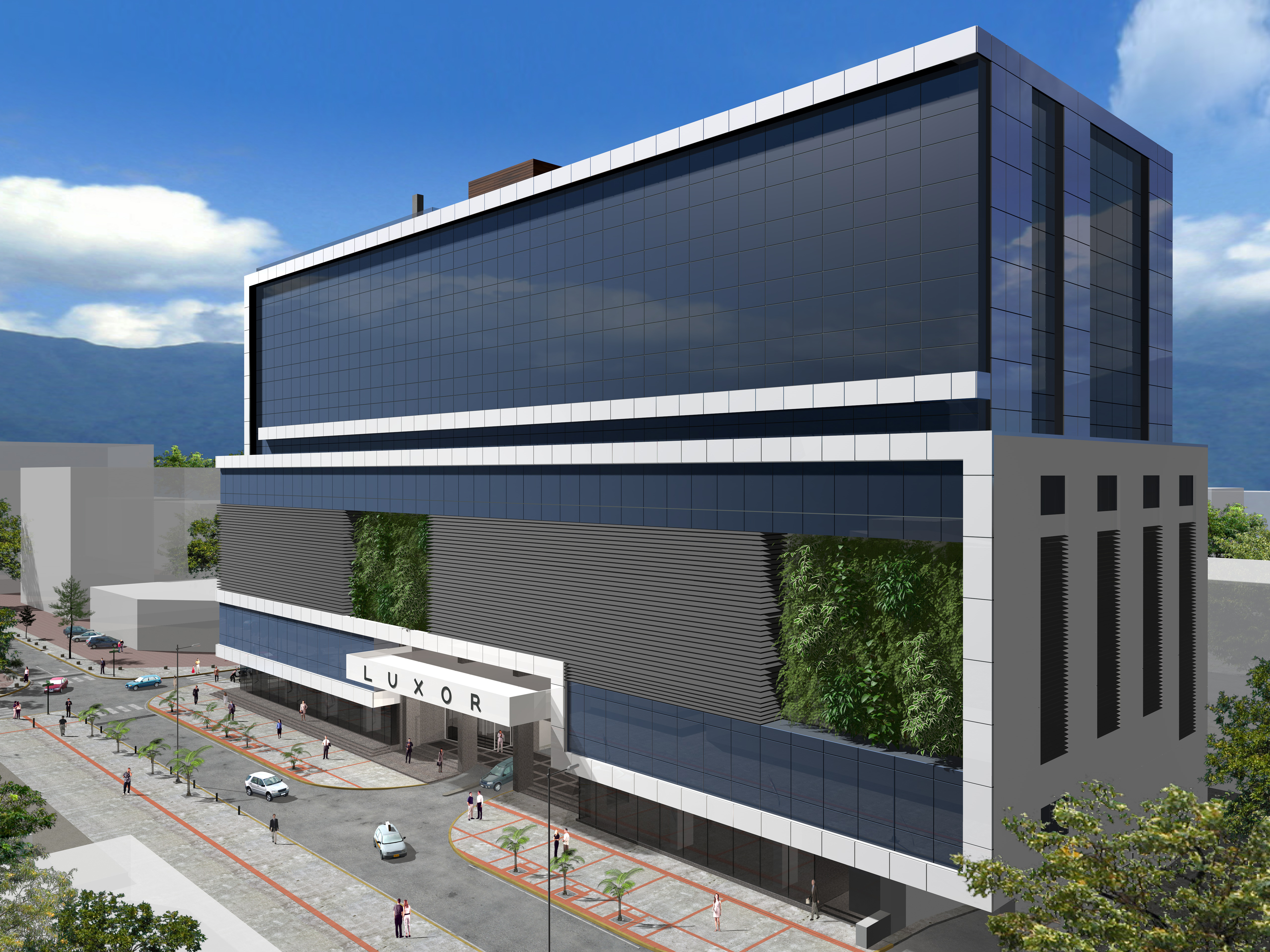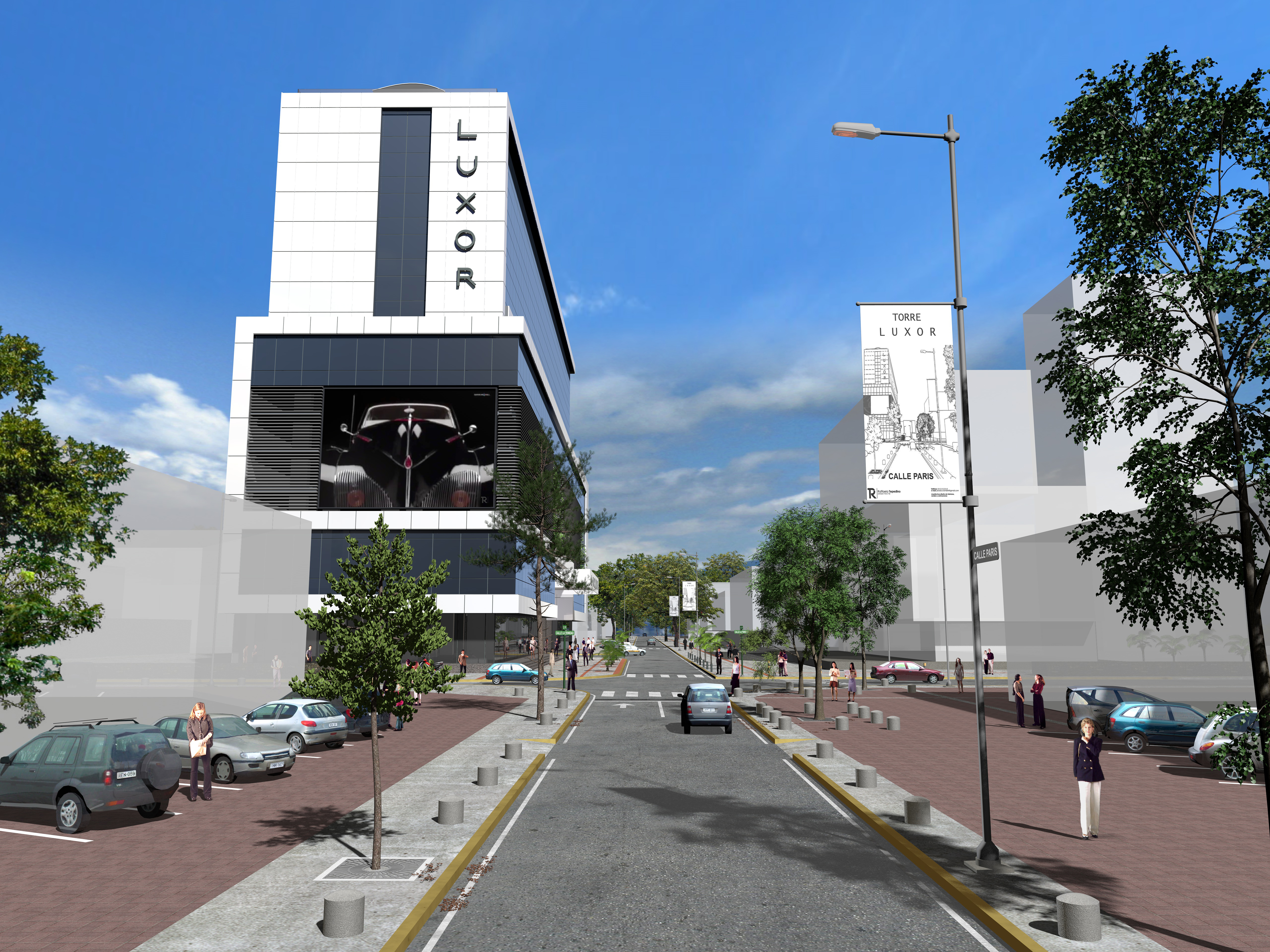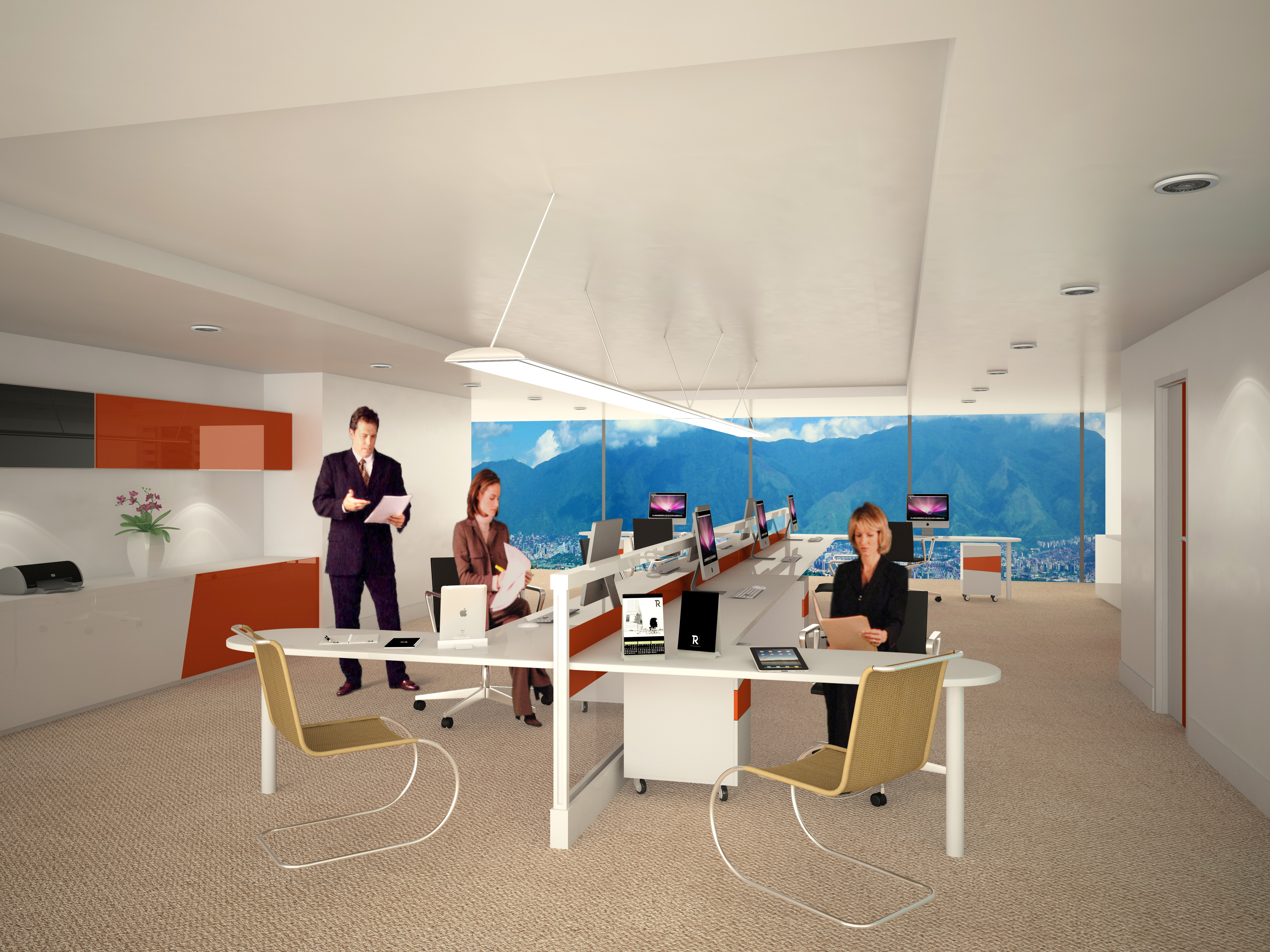

LUXOR TOWER
Located in one of Caracas’ most prominent commercial districts, Luxor Tower is a 16-story mixed-use development spanning approximately 55,170 m². Designed to seamlessly integrate into the evolving urban landscape, the tower embodies modernity, functionality, and durability while maintaining a timeless and elegant presence. Key Features:
- Versatile Spaces – The tower includes commercial and office areas, offering adaptable spaces for businesses and retailers.
- Efficient Parking Solutions – A combination of above-ground and underground parking facilities ensures ample capacity for tenants and visitors, accommodating 550 parking spaces.
- Sustainable & Functional Design – The selection of low-maintenance, high-durability materials enhances both the longevity and efficiency of the building.
- Optimized Natural Light & Ventilation – The design prioritizes natural lighting and airflow, creating a comfortable and energy-efficient environment.
Developed with a focus on practicality and aesthetic balance, Luxor Tower contributes to the city’s commercial infrastructure, reinforcing its position as a key business and retail hub in Caracas.
| Role | Scope of Work | More Info |
|---|---|---|
| Project Coordinator | Supervised the team to localize and adapt the lead architect’s concept | Click here |
| Interior & Engineering Liaison | Coordinated with the interior designer and all engineering disciplines |



