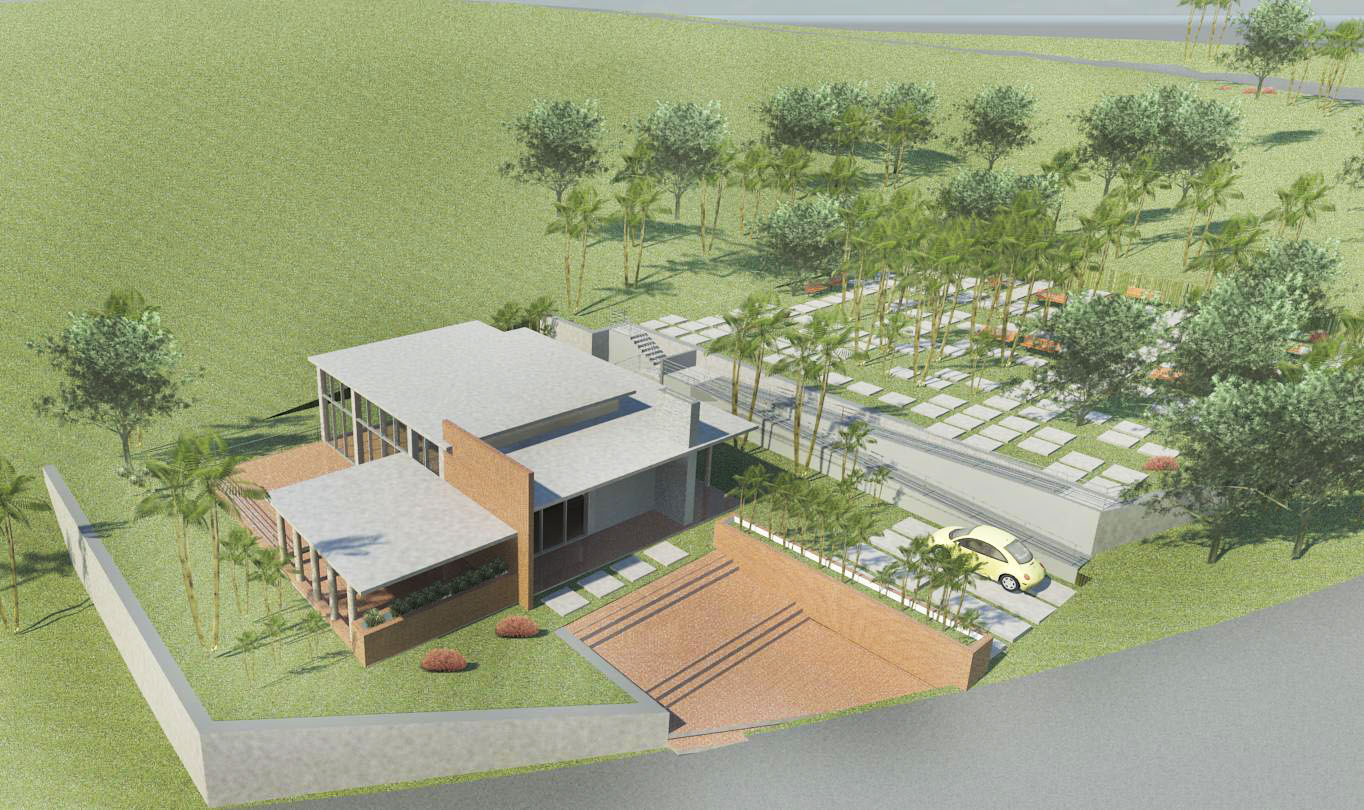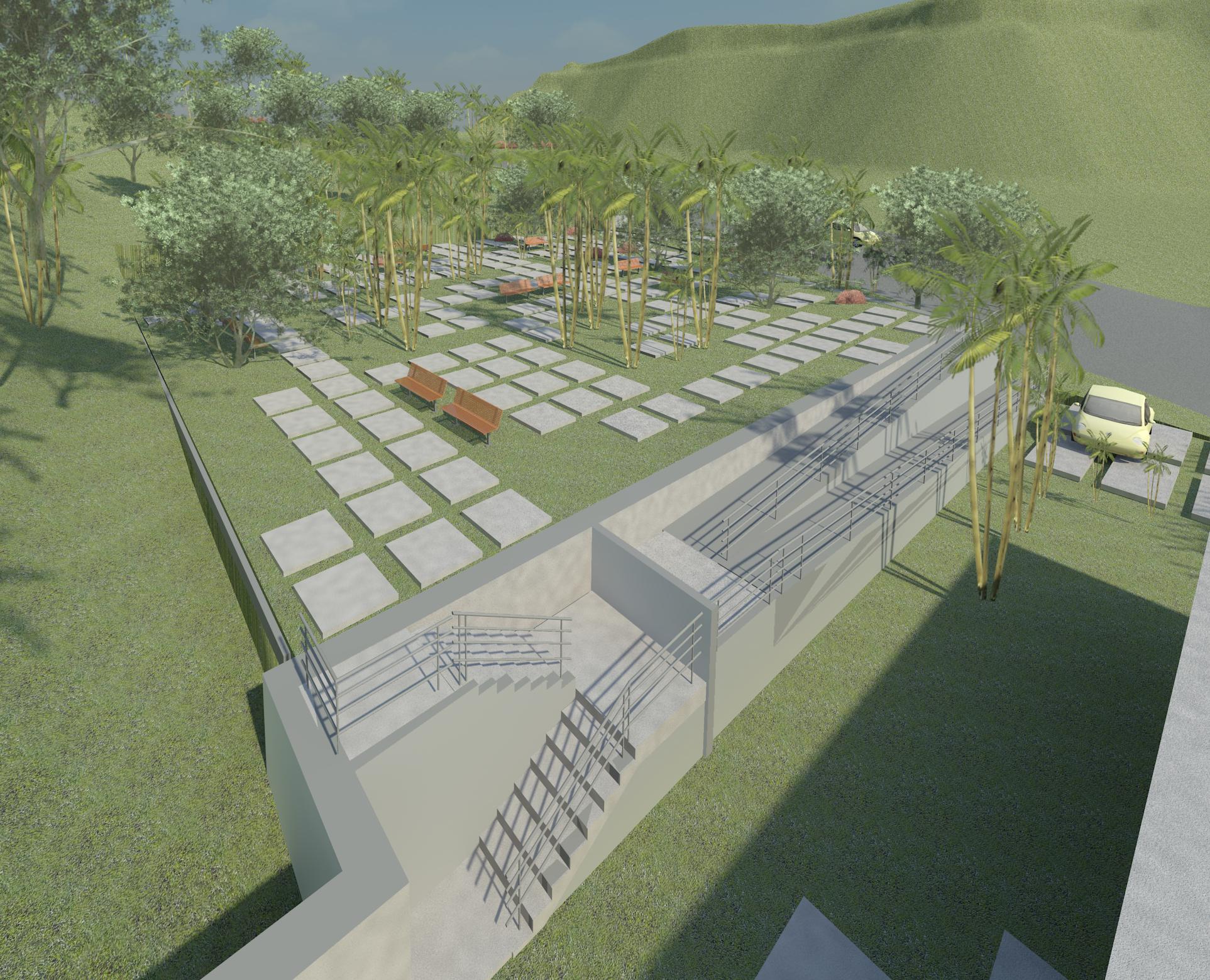

Communal House Mirador Los Campitos
Located within a private residential complex in southeastern Caracas, this project spans an intervention area of approximately 1,300 m², integrating a modern administrative pavilion and a semi-humid plaza designed for leisure and social interaction.
The design prioritizes natural light and spatial openness, featuring floor-to-ceiling windows that enhance interior luminosity and connectivity with the surrounding environment. The material palette—brown slat finishes and stainless steel—was carefully selected to ensure the architectural volume harmonizes with its context, blending modern aesthetics with the natural surroundings.
| Role | Scope of Work | More Info |
|---|---|---|
| Lead Architect | Designed and developed the entire project | N/A |


