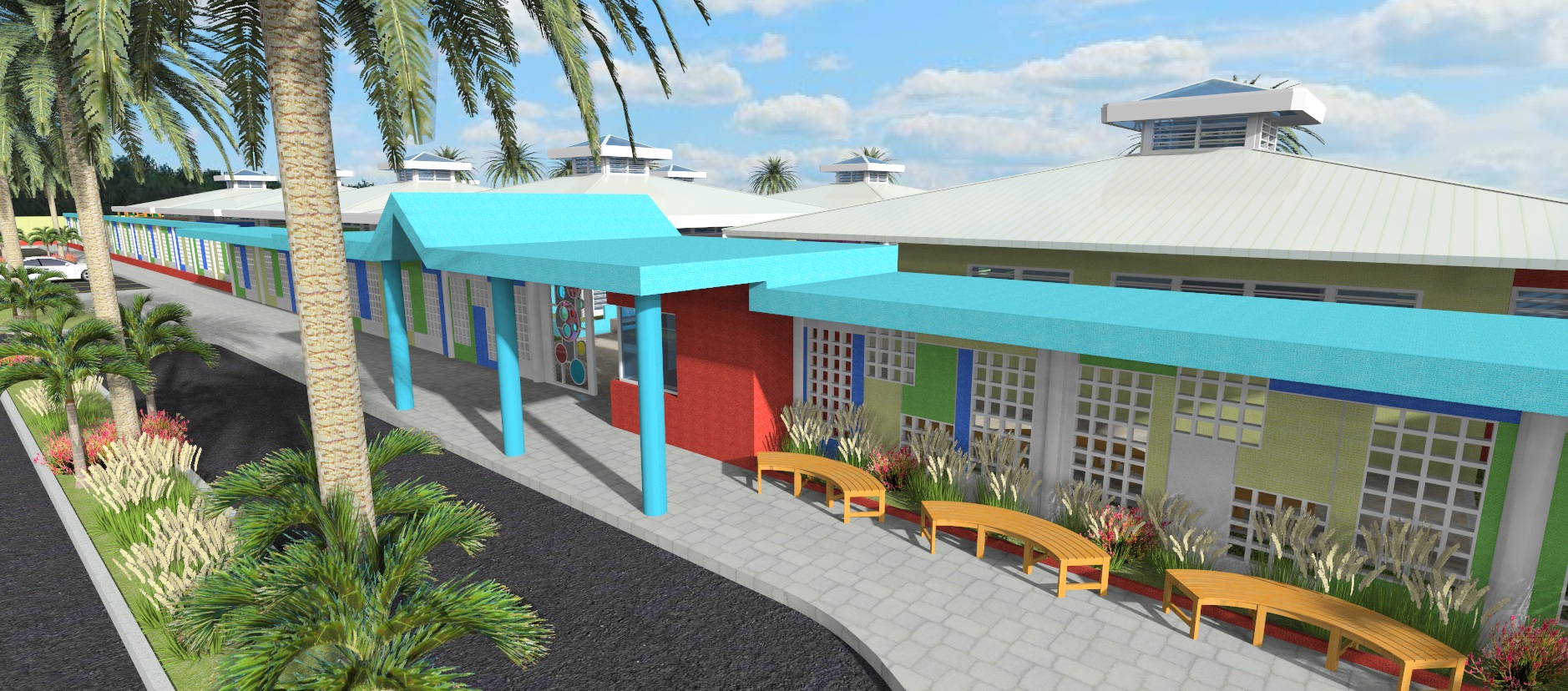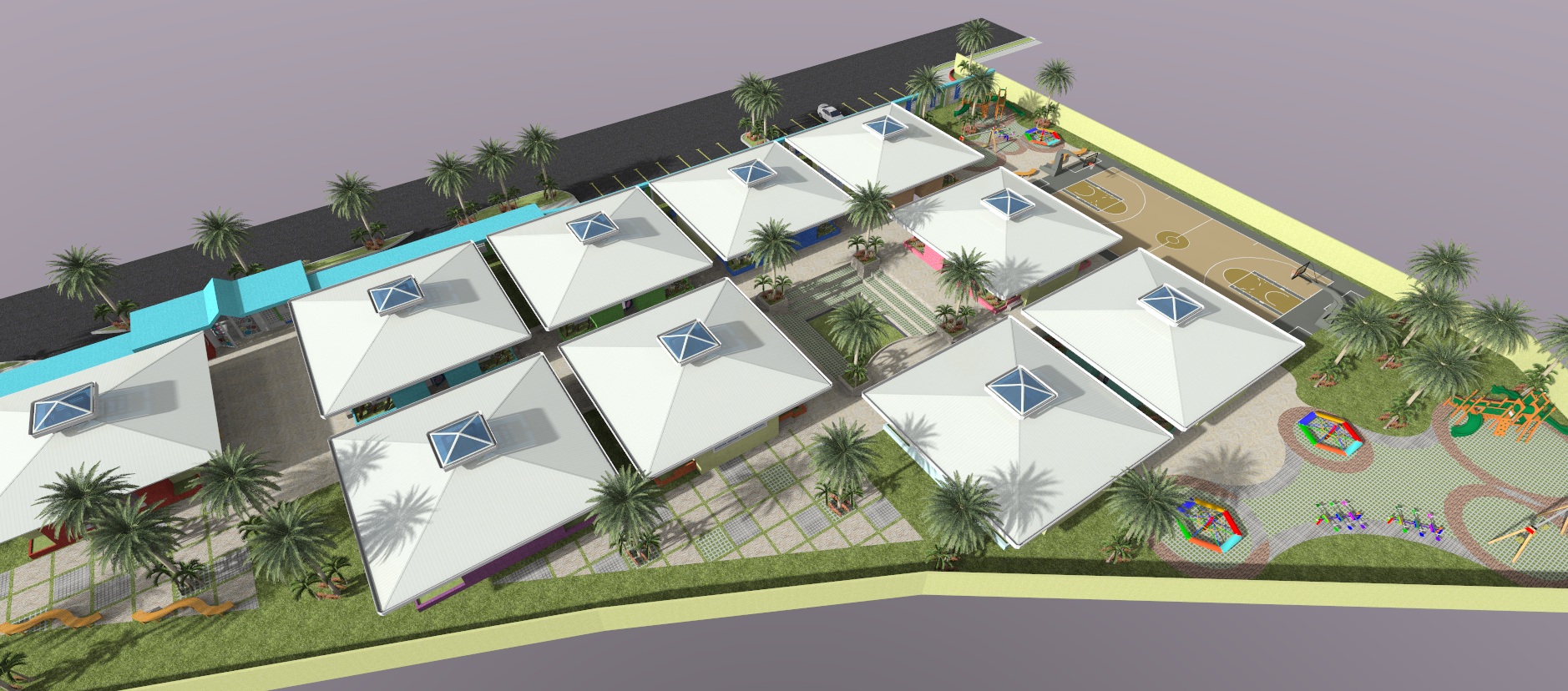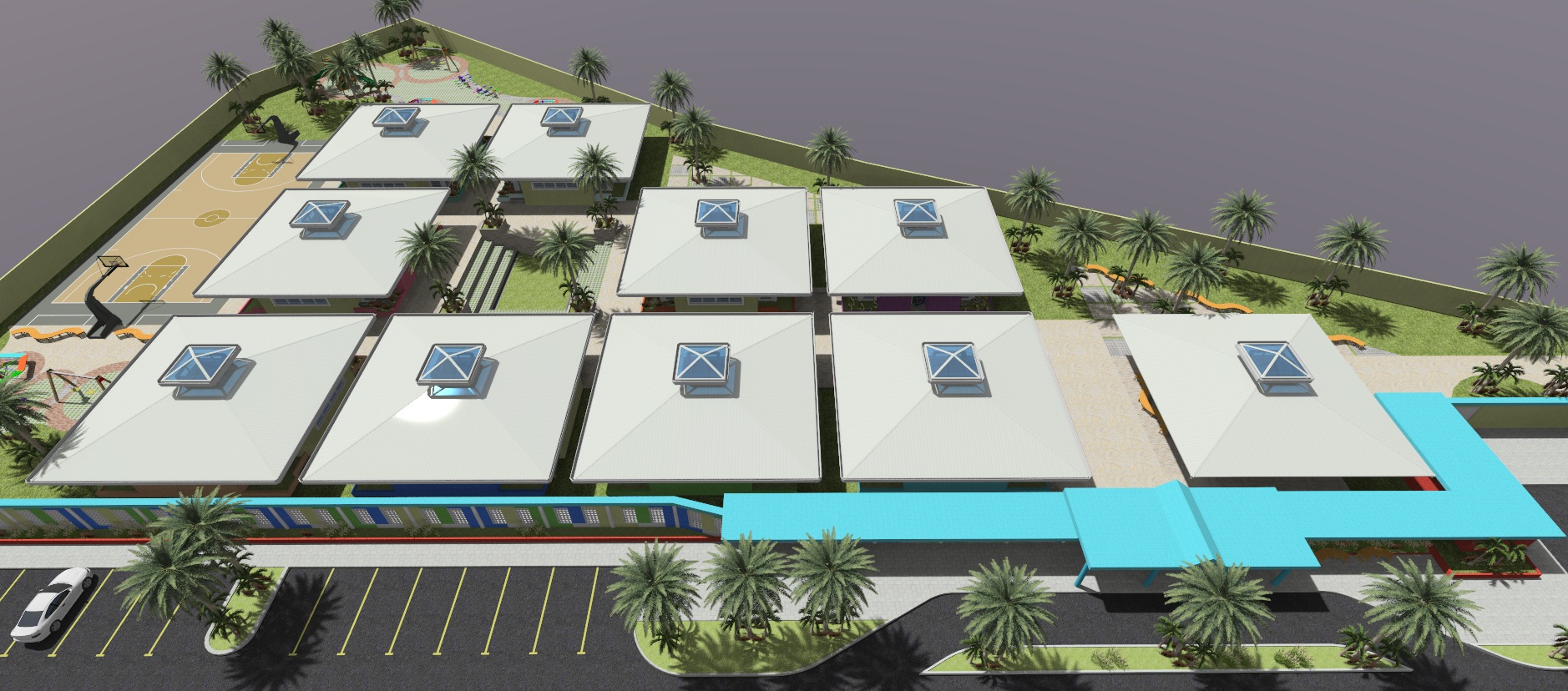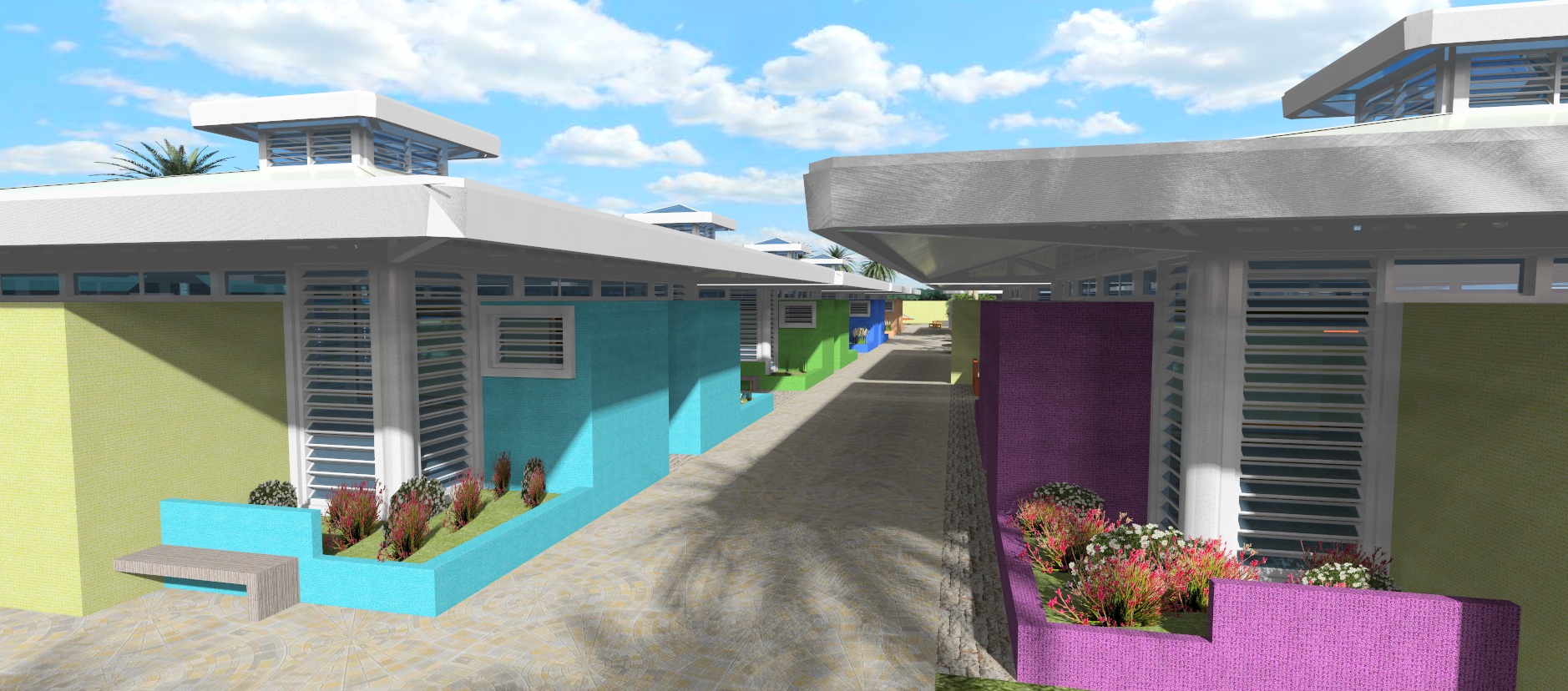

SFY KINDERGARDEN
This project is part of a residential complex for low-income housing designed to provide accessible early childhood education and care facilities for the community. Situated on a 7,300 m² site, the development consists of ten interconnected buildings, strategically linked through a circulation network to ensure seamless access and functionality.
Each 16 m² module is tailored to its specific function, incorporating preschool classrooms, maternal care areas, bathrooms, a kitchen, and administrative offices. The design prioritizes efficiency and adaptability, creating a safe, well-structured environment that fosters early learning and child development within the community.
| Role | Scope of Work | More Info |
|---|---|---|
| Construction Supervisor | Oversaw construction progress and ensured execution met project standards | N/A |
| Technical Coordinator | Managed coordination with the technical department to ensure compliance | N/A |



