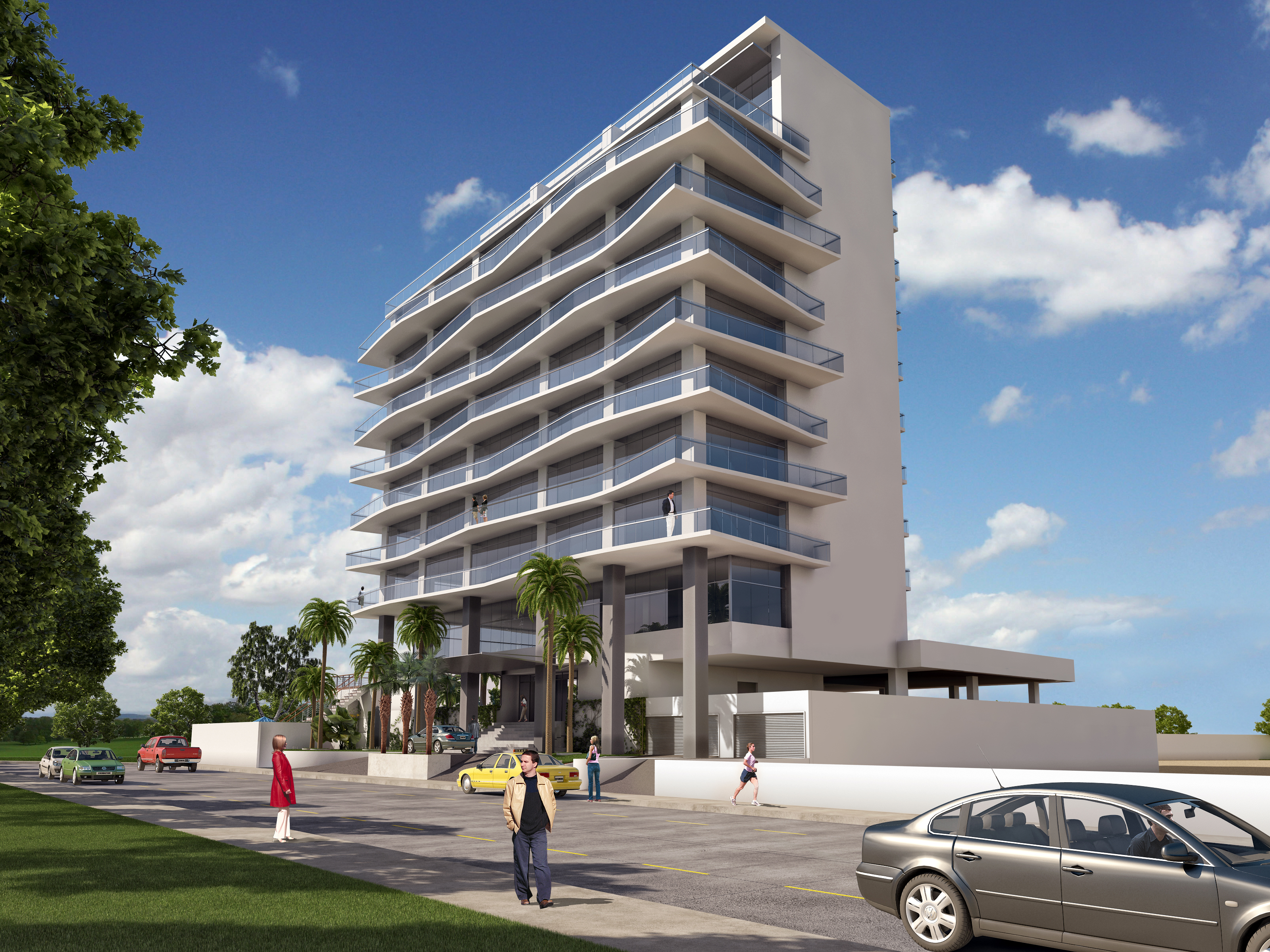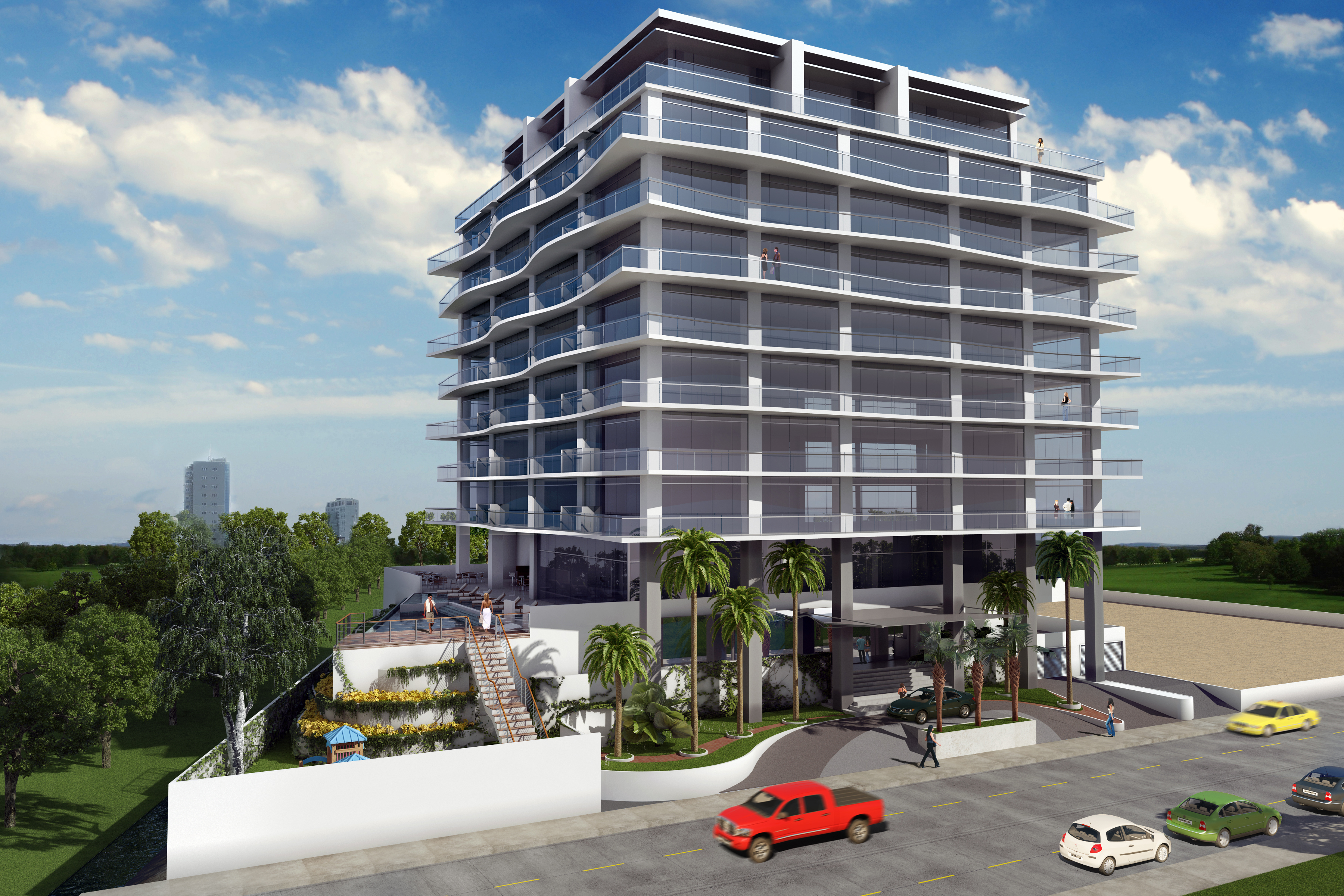

CS Hotel
Designed on a 1,600 m² flat site, CS Hotel is a luxury hospitality project that draws inspiration from the waves of the surrounding coastal belt, reflected in the dynamic forms of its main facades. The design adheres to international 5-star hotel standards, ensuring a seamless blend of elegance, comfort, and functionality.
Spanning a total construction area of 9,274 m², the hotel offers 67 guest rooms and a range of premium amenities, including:
- Two commercial spaces for retail and service establishments.
- Two restaurants offering diverse culinary experiences.
- Two event rooms and a conference hall accommodate business and social gatherings.
- A gym, swimming pool, and sauna provide wellness and recreational facilities.
- Ample parking areas for guests and visitors.
The architectural approach prioritizes fluidity and movement, translating the essence of the coastal landscape into a sophisticated, modern structure that enhances the guest experience while seamlessly integrating with its surroundings.
| Role | Scope of Work | More Info |
|---|---|---|
| Project Manager | Managed coordination between all engineering disciplines. Oversaw collaboration with interior designers and suppliers | N/A |




