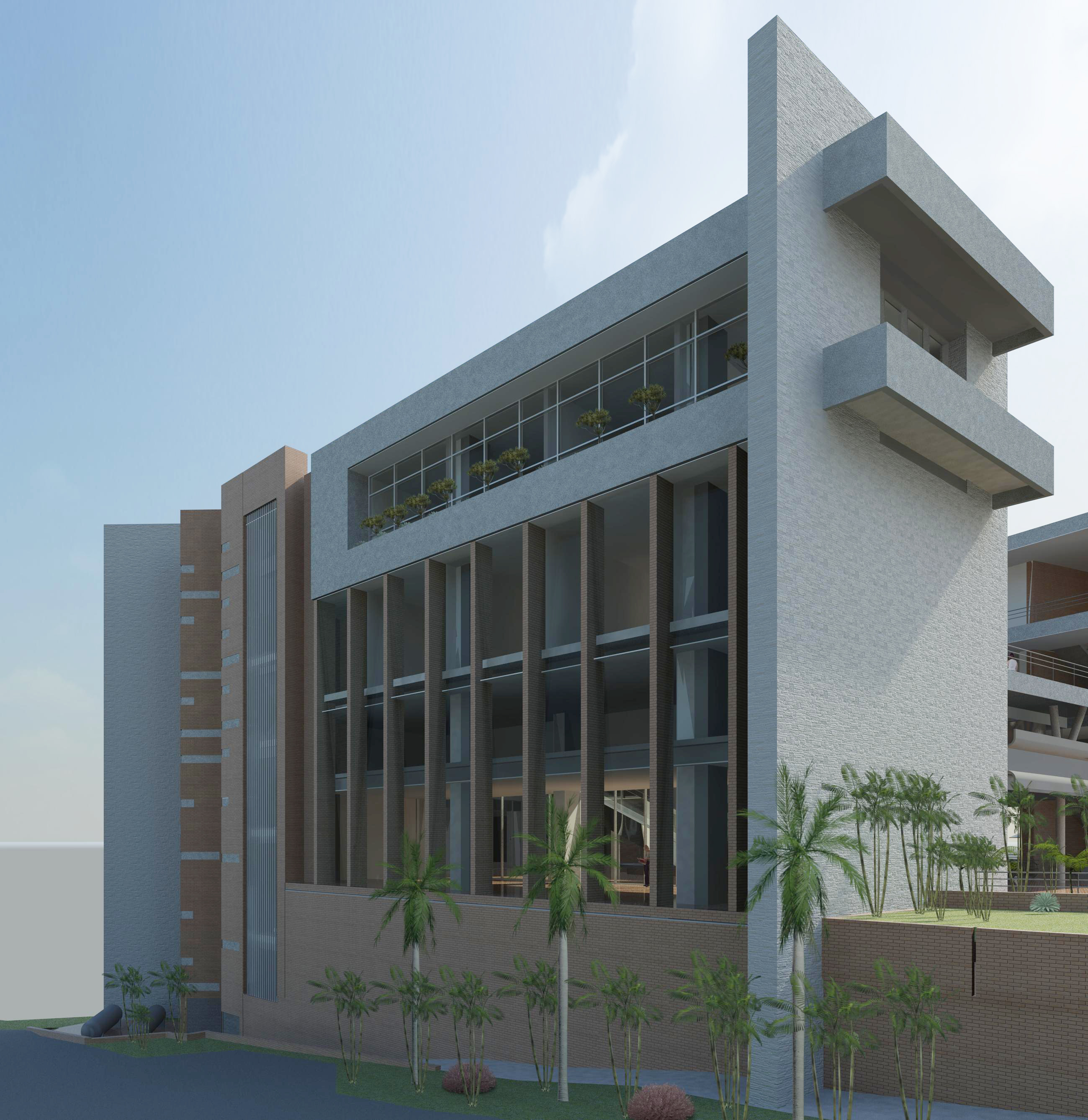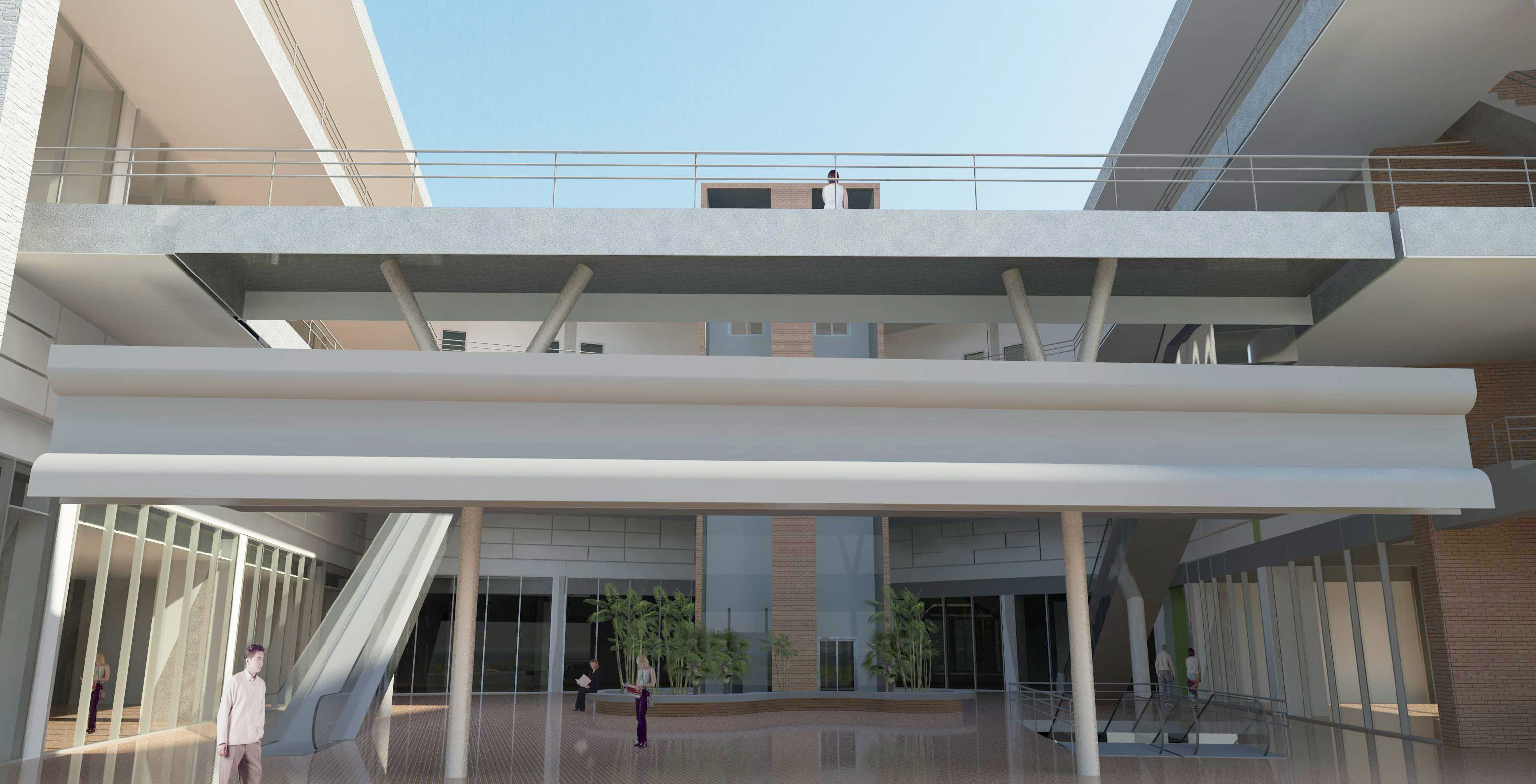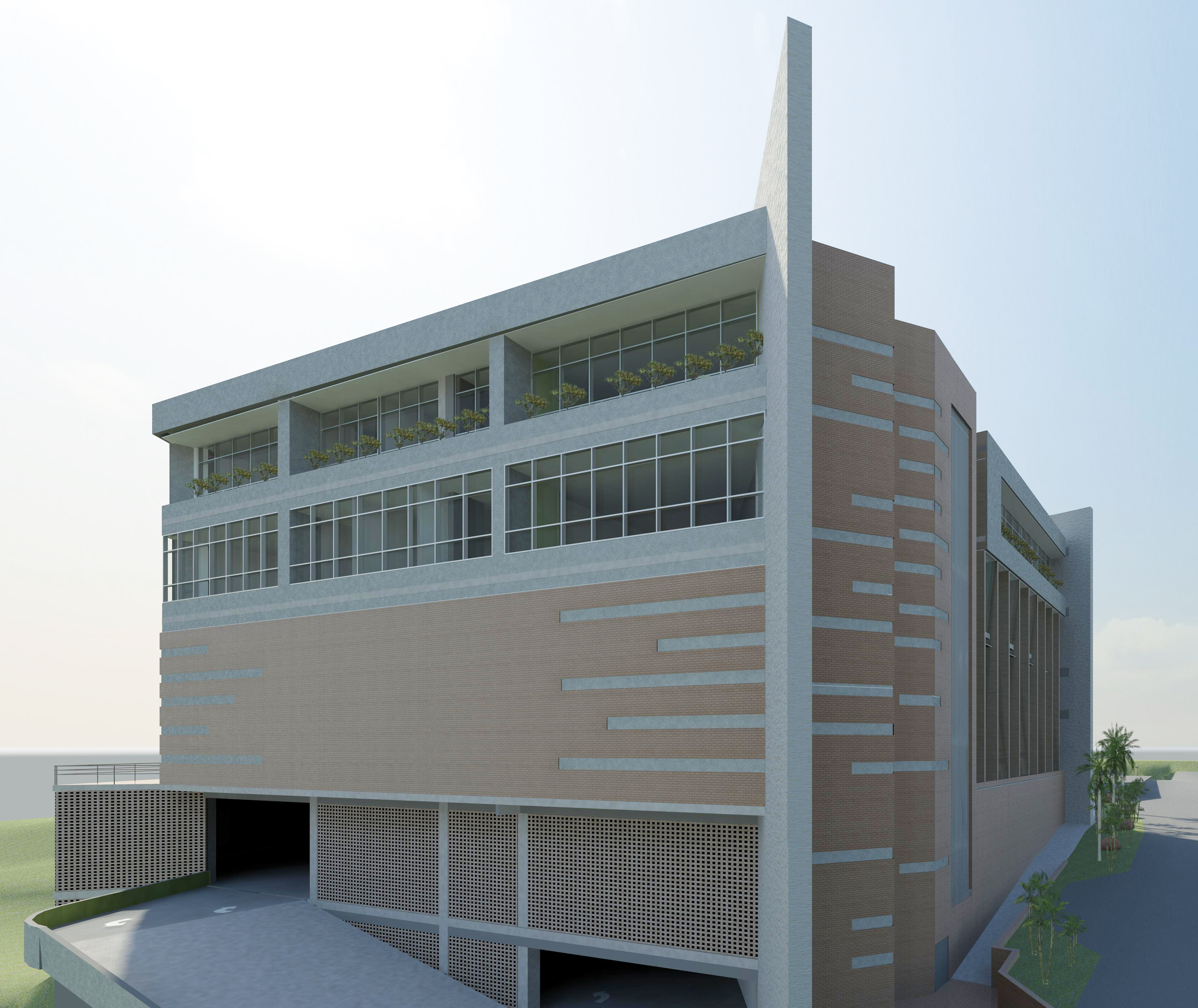

Barutaima
This innovative commercial development is designed in an inverted “U” shape, aligning its four façades with the site’s natural boundaries. The layout maximizes spatial efficiency while enclosing a central plaza surrounded by green areas that enhance the user experience by creating a fresh and inviting atmosphere.
Located in southeastern Caracas, the project spans 7,069 m² across six levels of commercial spaces and serves as a key hub for three residential buildings sharing its name. The complex integrates a wide range of services and amenities, including:
- 250+ parking spaces to accommodate residents, visitors, and commercial tenants.
- 17 retail stores offering diverse shopping and service options.
- Food courts are on the entry level, providing a dynamic social and dining experience.
- 23 office spaces on the third floor, catering to professional and business needs.
The final design features a harmonious material palette, including brown clay tiles, laminated glass, and stainless steel, creating a sophisticated and durable architectural statement.
| Role | Scope of Work | More Info |
|---|---|---|
| Lead Architect | Designed and developed the architectural concept. Conducted analysis of zoning laws, building codes, and permit requirements | N/A |




